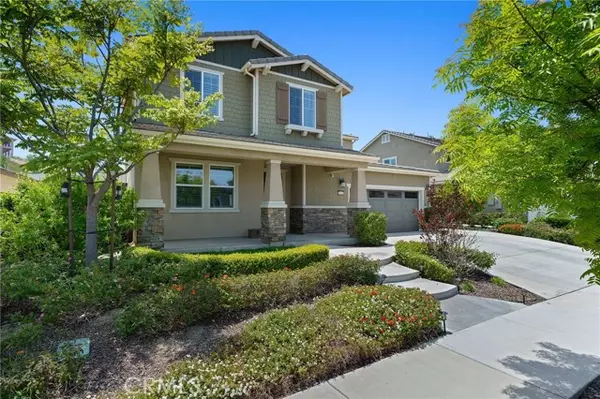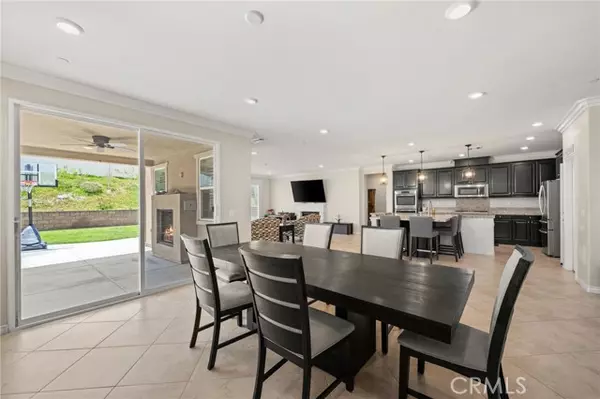
5 Beds
3 Baths
3,823 SqFt
5 Beds
3 Baths
3,823 SqFt
Key Details
Property Type Single Family Home
Sub Type Detached
Listing Status Pending
Purchase Type For Sale
Square Footage 3,823 sqft
Price per Sqft $252
MLS Listing ID PW24118887
Style Detached
Bedrooms 5
Full Baths 3
Construction Status Turnkey
HOA Fees $158/mo
HOA Y/N Yes
Year Built 2016
Lot Size 9,148 Sqft
Acres 0.21
Property Description
Nestled in the lovely Citrus Heights community, this stunning two-story home offers a perfect blend of modern amenities and elegant design. Spanning a generous 3,823 square feet, this residence has five spacious bedrooms and three well-appointed bathrooms. Youll find that this home has an open and airy floor plan that seamlessly connects the living areas. The expansive living room features large windows that flood the space with natural light, creating a warm and inviting atmosphere. The heart of the home is the gourmet kitchen, which has modern stainless steel appliances, granite countertops, and a spacious center island. Upstairs, the luxurious master en-suite offers a private retreat with a spacious walk-in closet and a bathroom featuring dual vanities, a soaking tub, and a separate shower. Four additional bedrooms provide ample space for family members or guests, and an open area upstairs can also be used as a home office, playroom, or media room. The outdoor living space is equally impressive, with a well-manicured backyard thats perfect for relaxation and entertaining. Whether youre enjoying a barbecue on the patio or simply unwinding in the fresh air, this outdoor oasis will surely be a favorite spot. This Riverside gem combines contemporary comforts with timeless style, offering a perfect place to call home. Located near Lake Mathews, parks, shopping, restaurants, and easy freeway access.
Location
State CA
County Riverside
Area Riv Cty-Riverside (92503)
Interior
Interior Features Recessed Lighting
Cooling Central Forced Air, Whole House Fan
Flooring Carpet, Tile
Fireplaces Type FP in Living Room
Equipment Dishwasher, Disposal, Dryer, Microwave, Refrigerator, Solar Panels, Washer, Gas Oven, Gas Range
Appliance Dishwasher, Disposal, Dryer, Microwave, Refrigerator, Solar Panels, Washer, Gas Oven, Gas Range
Laundry Laundry Room
Exterior
Garage Spaces 3.0
Utilities Available Cable Available
View Neighborhood
Total Parking Spaces 3
Building
Lot Description Curbs, Sidewalks, Landscaped
Story 2
Lot Size Range 7500-10889 SF
Sewer Public Sewer
Water Public
Level or Stories 2 Story
Construction Status Turnkey
Others
Monthly Total Fees $158
Acceptable Financing Cash To New Loan
Listing Terms Cash To New Loan
Special Listing Condition Standard


1420 Kettner Blvd, Suite 100, Diego, CA, 92101, United States








