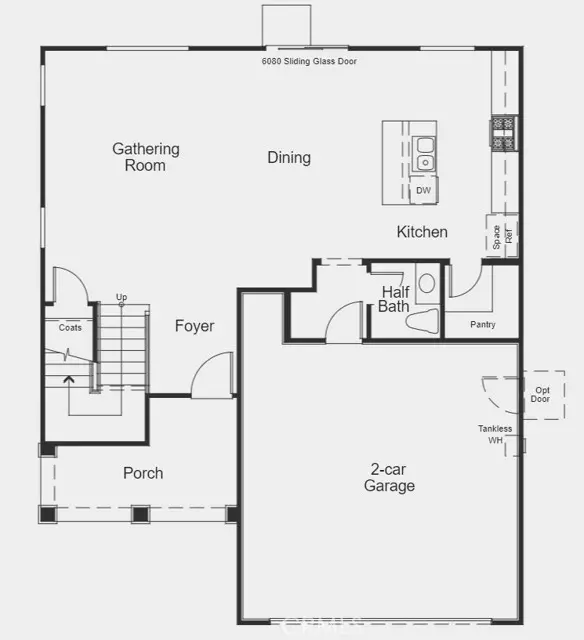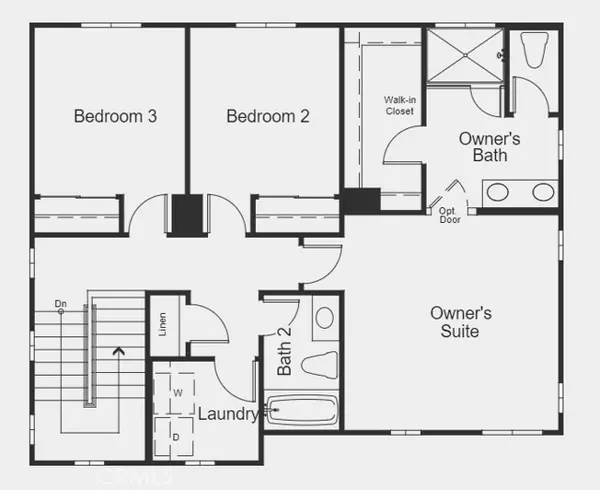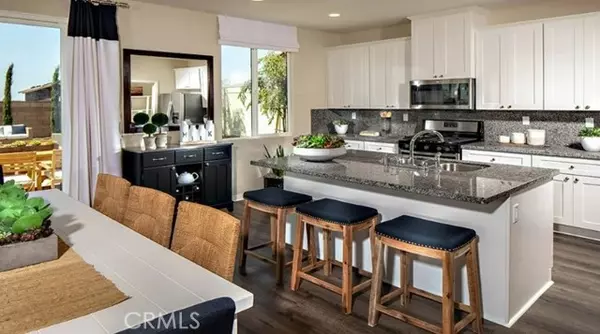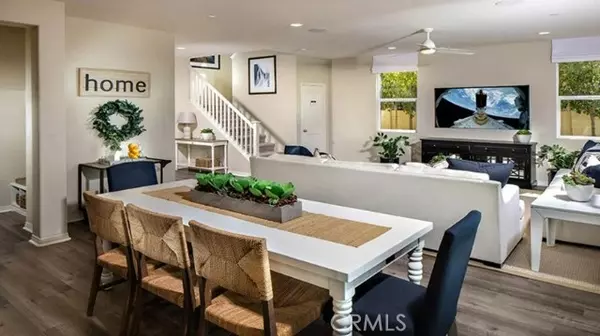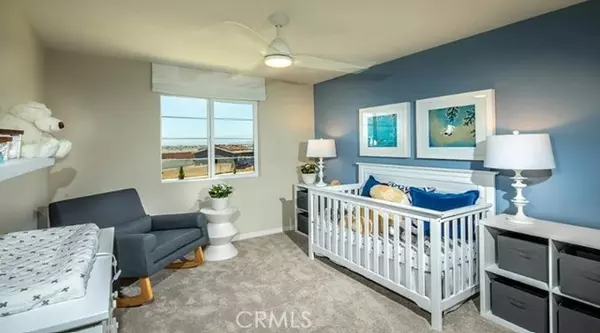
3 Beds
3 Baths
1,722 SqFt
3 Beds
3 Baths
1,722 SqFt
Key Details
Property Type Single Family Home
Sub Type Detached
Listing Status Pending
Purchase Type For Sale
Square Footage 1,722 sqft
Price per Sqft $290
MLS Listing ID EV24118705
Style Detached
Bedrooms 3
Full Baths 2
Half Baths 1
Construction Status Under Construction
HOA Fees $182/mo
HOA Y/N Yes
Year Built 2024
Lot Size 4,792 Sqft
Acres 0.11
Property Description
MLS#EV24118705 REPRESENTATIVE PHOTOS ADDED. December Completion! Welcome to Plan 2 at Olivewood. A covered porch ushers you into the front foyer, where the great room seamlessly integrates with the dining and kitchen areas. The kitchen features an island with a double stainless steel sink, granite countertops, a walk-in pantry, and Shaker-style cabinets. Upstairs, the master suite boasts a large walk-in closet, a private bathroom with a walk-in shower, a dual-sink vanity, and an enclosed water closet. Two additional bedrooms, a full bath, a linen closet, and a laundry room complete the upper level. This home also includes energy-efficient appliances, a tankless water heater, and LED lighting throughout. Design upgrades include: upgraded flooring and electrical.
Location
State CA
County Riverside
Area Riv Cty-Beaumont (92223)
Zoning Residentia
Interior
Interior Features Pantry, Recessed Lighting
Cooling Central Forced Air
Flooring Carpet, Laminate, Linoleum/Vinyl, Tile
Equipment Dishwasher, Disposal, Microwave, Gas Range
Appliance Dishwasher, Disposal, Microwave, Gas Range
Laundry Inside
Exterior
Parking Features Direct Garage Access
Garage Spaces 2.0
Pool Association
Utilities Available Cable Available, Electricity Available, Natural Gas Connected, Phone Available, Sewer Available, Underground Utilities, Water Available
Total Parking Spaces 2
Building
Lot Description Cul-De-Sac, Curbs, Sidewalks
Story 2
Lot Size Range 4000-7499 SF
Sewer Public Sewer
Water Public
Architectural Style See Remarks
Level or Stories 2 Story
New Construction Yes
Construction Status Under Construction
Others
Monthly Total Fees $348
Acceptable Financing Cash, Conventional, FHA, VA
Listing Terms Cash, Conventional, FHA, VA
Special Listing Condition Standard


1420 Kettner Blvd, Suite 100, Diego, CA, 92101, United States



