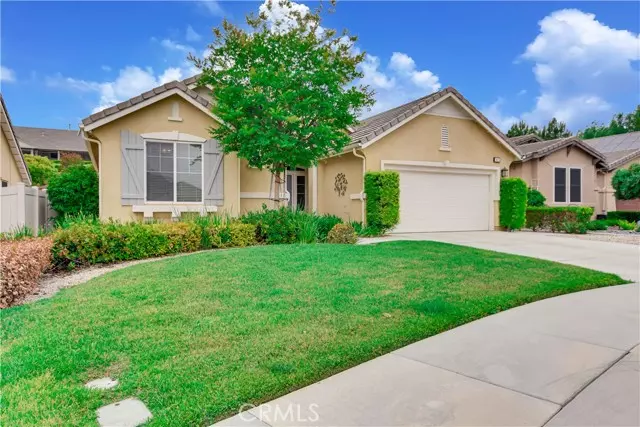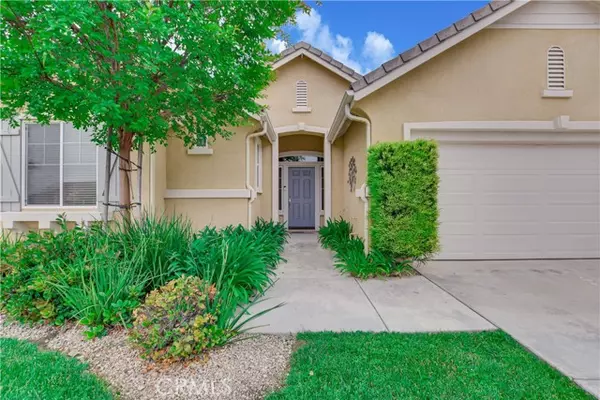
2 Beds
2 Baths
2,340 SqFt
2 Beds
2 Baths
2,340 SqFt
Key Details
Property Type Single Family Home
Sub Type Detached
Listing Status Active
Purchase Type For Sale
Square Footage 2,340 sqft
Price per Sqft $242
MLS Listing ID TR24092716
Style Detached
Bedrooms 2
Full Baths 2
Construction Status Turnkey
HOA Fees $283/mo
HOA Y/N Yes
Year Built 2008
Lot Size 8,276 Sqft
Acres 0.19
Property Description
Beautiful 55+ single-story home in the gated Four Seasons Beaumont community. This residence spans 2,340 square feet and offers 2 bedrooms plus a den/office, providing plenty of space for everyone. Situated on a spacious 8,276 square foot lot, this property boasts exceptional curb appeal and a 2-car attached garage nestled within a private cul-de-sac. Inside, you will be greeted by a spacious and open floor plan. The combination of tile and laminate flooring adds a touch of elegance, while the light paint scheme throughout enhances the overall ambiance. Large windows bathe the interior in abundant natural light, creating a warm and cozy atmosphere. To the left is a bedroom featuring laminate wood floors, ceiling fan, and a sliding door closet. This bedroom connects to a full bathroom with a convenient shower/tub combo. The den/office offers versatility and functionality, complete with tile floors, a ceiling fan, and ample natural light. The entry leads into a dining area and a formal living room, which boasts high ceilings and large windows that allow for plenty of natural light. The generously sized master bedroom features a large walk-in closet, laminate wood flooring, high ceilings, and backyard access. The private master bath includes tile flooring, a walk-in shower, a separate soaking tub with a picture window, dual sinks with a vanity sitting area, and ample counter space. The heart of the home is the generous family room, complete with a charming fireplace, vaulted ceilings, a ceiling fan for added comfort, and an abundance of windows and natural light as well as backyard access. From here, you will find the well-appointed kitchen, featuring tile flooring, granite countertops, plenty of storage in the cabinets, and a kitchen island with extra cabinets. Modern appliances, including a 4-burner stove and oven, built-in microwave, dishwasher, and recessed lighting, make cooking a delight. This home also offers the convenience of an individual laundry room, with garage access and built-in cabinets for extra storage. The large outdoor area serves as a beautiful backdrop hillside with various vegetation and flowers, provides lush green grass and a concrete sitting area with plenty of space for you to add your personal touch. Whether you have a vision for a garden or a space for outdoor gatherings, this property can cater to your desires. Four Seasons offers a bistro, library, movie theater, exercise room, and more, ensuring there's always something to do.
Location
State CA
County Riverside
Area Riv Cty-Beaumont (92223)
Interior
Interior Features Granite Counters, Pantry, Recessed Lighting, Unfurnished
Heating Natural Gas, Wood
Cooling Central Forced Air, Electric
Flooring Tile, Wood
Fireplaces Type FP in Living Room, Gas, Gas Starter
Equipment Dishwasher, Disposal, Microwave, Gas Oven, Gas Stove, Vented Exhaust Fan
Appliance Dishwasher, Disposal, Microwave, Gas Oven, Gas Stove, Vented Exhaust Fan
Laundry Laundry Room, Inside
Exterior
Exterior Feature Stucco, Frame
Garage Direct Garage Access, Garage, Garage - Single Door, Garage Door Opener
Garage Spaces 2.0
Fence Good Condition, Wrought Iron, Vinyl
Pool Below Ground, Association, Heated, Indoor
Utilities Available Cable Available, Cable Connected, Electricity Available, Electricity Connected, Natural Gas Available, Natural Gas Connected, Phone Available, Phone Connected, Sewer Available, Underground Utilities, Water Available, Sewer Connected, Water Connected
View Mountains/Hills, Neighborhood
Roof Type Tile/Clay
Total Parking Spaces 2
Building
Lot Description Cul-De-Sac, Curbs, Sidewalks, Landscaped, Sprinklers In Front, Sprinklers In Rear
Story 1
Lot Size Range 7500-10889 SF
Sewer Public Sewer
Water Public
Architectural Style Ranch
Level or Stories 1 Story
Construction Status Turnkey
Others
Senior Community Other
Monthly Total Fees $320
Miscellaneous Gutters,Storm Drains
Acceptable Financing Cash, Conventional, FHA, VA, Cash To New Loan
Listing Terms Cash, Conventional, FHA, VA, Cash To New Loan
Special Listing Condition Standard


1420 Kettner Blvd, Suite 100, Diego, CA, 92101, United States








