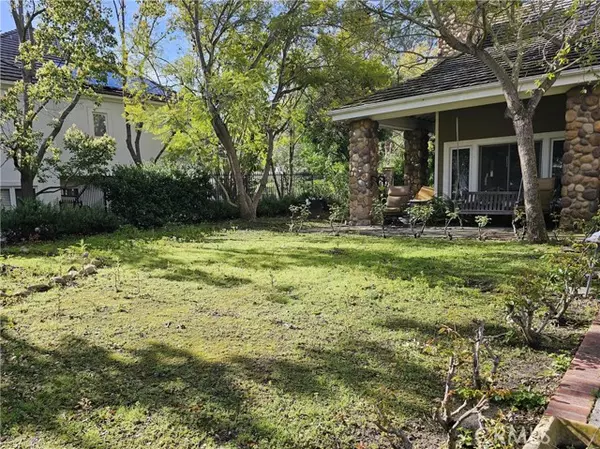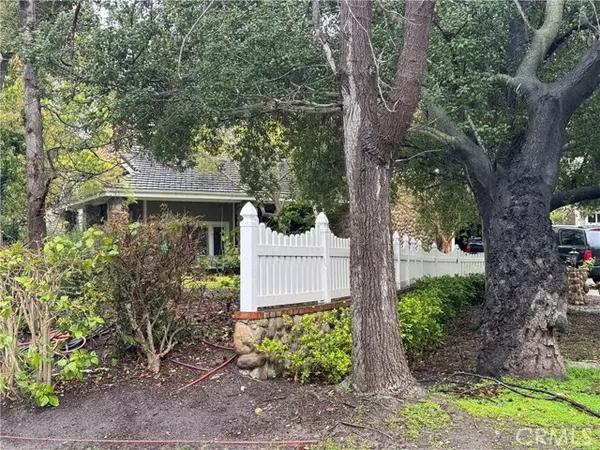
6 Beds
7 Baths
5,838 SqFt
6 Beds
7 Baths
5,838 SqFt
Key Details
Property Type Single Family Home
Sub Type Detached
Listing Status Active
Purchase Type For Sale
Square Footage 5,838 sqft
Price per Sqft $582
MLS Listing ID BB24102586
Style Detached
Bedrooms 6
Full Baths 5
Half Baths 2
HOA Fees $312/mo
HOA Y/N Yes
Year Built 1992
Lot Size 2.200 Acres
Acres 2.2
Property Description
Discover the essence of luxury living with this stunning estate nestled behind the prestigious gates of Coto de Caza. Located at the end of a cul-de-sac, this custom home offers ultimate privacy on a sprawling 2.16-acre lot. With approximately 5,800 sq. ft. of living space, the residence features 6 spacious bedrooms and 7 well-appointed bathrooms. High ceilings and expansive rooms create an inviting ambiance and complemented by a gourmet chef's kitchen. The outdoor living space is designed to be a private oasis, boasting a large rock pool with a spa and waterfall slide, an outdoor room with a cozy fireplace, and a built-in BBQ area perfect for entertaining. This home is ready for your personal upgrades, offering a bonus room ideal for a home theater, gym, or playroom. Living in Coto de Caza means access to world-class amenities, including two award-winning golf courses, equestrian facilities, and extensive hiking and mountain biking trails. Just 25 minutes from the beach and close to the 241 toll road, this location provides convenience and tranquility. The property is situated within the excellent Capistrano Unified School District, with nearby schools such as Wagon Wheel Elementary, Las Flores Middle School, and Tesoro High School. Minutes away from entertainment, shopping, and fine dining, this home epitomizes luxury living with its unparalleled combination of sophistication, comfort, and outdoor living. Dont miss your opportunity to experience this exceptional property. Schedule a showing today and step into a lifestyle of elegance and tranquility in Coto de Caza.
Location
State CA
County Orange
Area Oc - Trabuco Canyon (92679)
Interior
Cooling Central Forced Air
Fireplaces Type FP in Dining Room, FP in Family Room, Bath
Laundry Laundry Room
Exterior
Parking Features Garage
Garage Spaces 3.0
Pool Below Ground, Private
Community Features Horse Trails
Complex Features Horse Trails
View Mountains/Hills
Total Parking Spaces 3
Building
Lot Description Curbs, Sidewalks
Story 2
Sewer Public Sewer
Water Public
Level or Stories 2 Story
Others
Monthly Total Fees $337
Miscellaneous Foothills,Gutters,Preserve/Public Land,Storm Drains,Suburban
Acceptable Financing Cash
Listing Terms Cash
Special Listing Condition REO, Auction


1420 Kettner Blvd, Suite 100, Diego, CA, 92101, United States







