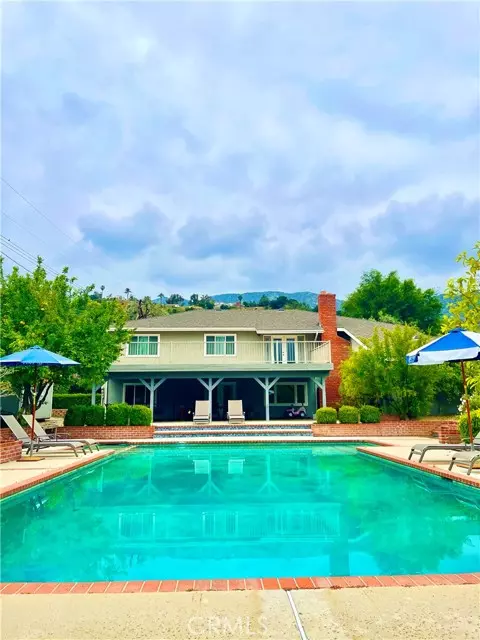
4 Beds
3 Baths
3,004 SqFt
4 Beds
3 Baths
3,004 SqFt
Key Details
Property Type Single Family Home
Sub Type Detached
Listing Status Active
Purchase Type For Sale
Square Footage 3,004 sqft
Price per Sqft $715
MLS Listing ID WS24093512
Style Detached
Bedrooms 4
Full Baths 3
Construction Status Turnkey
HOA Y/N No
Year Built 1962
Lot Size 0.481 Acres
Acres 0.481
Property Description
This wonderful traditional ranch style home is located in a highly sought after neighborhood in Bradbury. Huge flat lot of 20,952 sq ft. The interior has been fully updated including the kitchen and all three bathrooms. Features include a chefs kitchen with Viking appliances, granite counter tops, custom cabinets, walk in pantry. The kitchen opens to the dining room and flows to the living room, french doors lead to a huge deck overlooking the pool. All bedrooms are generously sized. Upstairs has three bedrooms and two baths, including a master bedroom. Downstairs has one bed and one bath, family room, and a game room. The park-like landscaping yard is a dream come true for entertaining, beautiful oversize pool with mountain views, custom built tree house, and fruit trees and flowers.
Location
State CA
County Los Angeles
Area Duarte (91008)
Zoning BRR120000*
Interior
Interior Features Living Room Deck Attached, Pantry
Cooling Central Forced Air
Flooring Wood
Fireplaces Type FP in Living Room
Equipment Dishwasher, Refrigerator, Gas Range
Appliance Dishwasher, Refrigerator, Gas Range
Laundry Closet Full Sized
Exterior
Garage Garage
Garage Spaces 2.0
Pool Below Ground, Private
Community Features Horse Trails
Complex Features Horse Trails
View Mountains/Hills
Total Parking Spaces 2
Building
Story 2
Sewer Public Sewer
Water Public
Level or Stories 2 Story
Construction Status Turnkey
Others
Monthly Total Fees $70
Miscellaneous Horse Allowed,Horse Facilities
Acceptable Financing Cash, Conventional, Cash To New Loan, Submit
Listing Terms Cash, Conventional, Cash To New Loan, Submit
Special Listing Condition Standard


1420 Kettner Blvd, Suite 100, Diego, CA, 92101, United States








