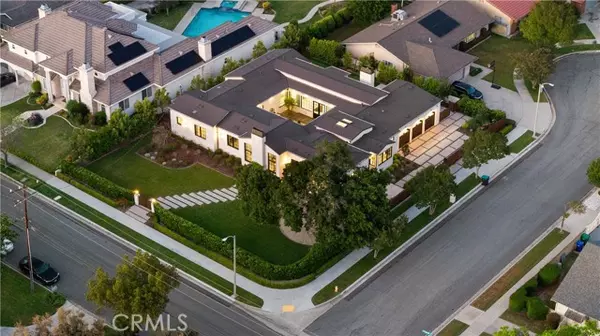
5 Beds
7 Baths
7,370 SqFt
5 Beds
7 Baths
7,370 SqFt
Key Details
Property Type Single Family Home
Sub Type Detached
Listing Status Active
Purchase Type For Sale
Square Footage 7,370 sqft
Price per Sqft $677
MLS Listing ID WS24092422
Style Detached
Bedrooms 5
Full Baths 5
Half Baths 2
HOA Y/N No
Year Built 2021
Lot Size 0.373 Acres
Acres 0.3732
Property Description
This meticulously refurbished architectural masterpiece boasts luxury and sophistication at every corner. Nestled in the heart of Arcadia ,the custom masterpiece features 5 bedrooms, 6 baths, a den, a theater room, a game room, and a gym room with nearly 7,370 square ft of living space on an over 16,100 square ft lot. As you step inside, you will be greeted by soaring ceilings, White Oak hardwood floors, rare marble tile floors, Lincoln double pane windows. The heart of the home is a gorgeous open-air courtyard which is a perfect place to entertain guests or enjoy a quiet night in. As you enter through the stunning front entrance, you are greeted with a gorgeous foyer. The family room and living room feature high ceiling and electric fireplace. The expansive chef's kitchen features modern walnut cabinets ,elegant marble countertops and island, and generous storage space and top-of-the-line appliances including Thermador smart refrigerator and Lacanche range/oven. Separate Full Sized Wok Kitchen behind main kitchen. Large master room features a sitting retreat, electric fireplace, luxurious Master Bath with walk-in shower and soaking bathtub. Award winning Arcadia School District and close to shopping and restaurants!
Location
State CA
County Los Angeles
Area Arcadia (91006)
Zoning ARR1*
Interior
Cooling Central Forced Air
Fireplaces Type FP in Family Room, FP in Living Room
Laundry Laundry Room
Exterior
Garage Spaces 3.0
Total Parking Spaces 3
Building
Story 2
Sewer Public Sewer
Water Public
Level or Stories 2 Story
Others
Monthly Total Fees $61
Acceptable Financing Cash, Cash To New Loan
Listing Terms Cash, Cash To New Loan
Special Listing Condition Standard


1420 Kettner Blvd, Suite 100, Diego, CA, 92101, United States








