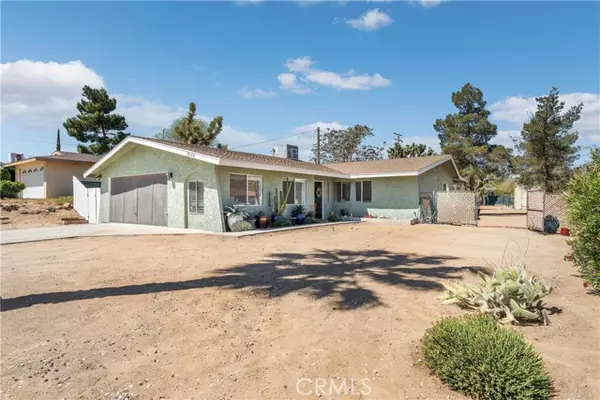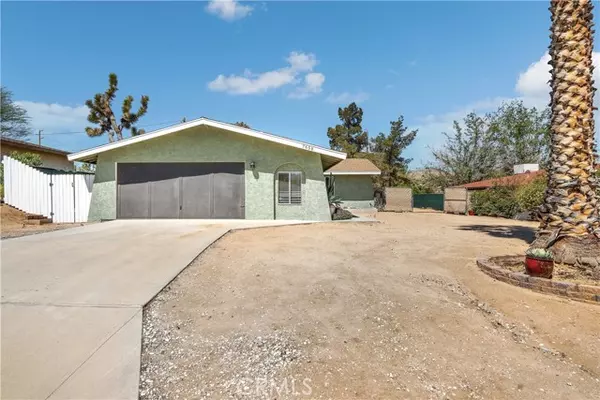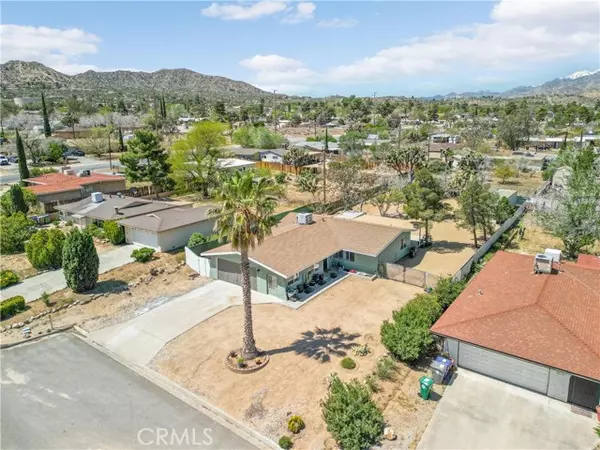
2 Beds
2 Baths
1,320 SqFt
2 Beds
2 Baths
1,320 SqFt
Key Details
Property Type Single Family Home
Sub Type Detached
Listing Status Active
Purchase Type For Sale
Square Footage 1,320 sqft
Price per Sqft $295
MLS Listing ID IV24062004
Style Detached
Bedrooms 2
Full Baths 2
Construction Status Turnkey,Updated/Remodeled
HOA Y/N No
Year Built 1981
Lot Size 0.327 Acres
Acres 0.3271
Property Description
MOTIVATED SELLER! BRAND NEW ROOF and garage door. Gorgeous, TURNKEY 2bd. 2ba. Plus Office SINGLE STORY Dessert Retreat sitting on .33 Acres! Welcome home as you walk into an open and bright foyer. Fresh paint throughout with very high end quality stain resistant paint. Pergo laminate flooring throughout. New light fixtures and ceiling fans. White kitchen cabinets with modern black hardware, ceramic tile throughout, modern stainless steel stove and fancy Lg refrigerator with french doors and black-tinted see-through glass that's staying! Dinning room opens to the back patio and is situated between the kitchen and cozy living room. Bedrooms are nicley sized with mirrored closet doors. Beautifully and highly upgraded restrooms with modern state of the art high quality toilets. Yep you read right! Featuring contemporary design VOVO bidet toilets with heated seats, Auto flush, UV LED Sterilizer, Smart Toilet Bidet, warm dry, etc... Large yard with privacy screen on fencing. RV access, plenty of room for an ADU, fruit trees, and beautiful potted plants. Included in this sale is a large 40 Ft. x 8 Ft. metal storage container ! Whether you're looking to enjoy the comfort of this move in ready home and it's curb appeal with natural surroundings and views of the mountains or simply want to get out and explore all that the dessert has to offer such as nearby restaurants like the famous Frontier Cafe, the heart of down town, Joshua National Park, and Palm Springs, then this home awaits you and your family ! Don't wait and schedule your showing today !
Location
State CA
County San Bernardino
Area Yucca Valley (92284)
Interior
Interior Features Copper Plumbing Full, Tile Counters
Cooling Central Forced Air
Flooring Laminate
Fireplaces Type FP in Living Room
Equipment Microwave, Refrigerator, Gas Range
Appliance Microwave, Refrigerator, Gas Range
Laundry Garage
Exterior
Exterior Feature Stucco, Concrete
Garage Spaces 2.0
Fence Good Condition, Privacy, Vinyl, Chain Link
Community Features Horse Trails
Complex Features Horse Trails
Utilities Available Cable Available, Electricity Available, Electricity Connected, Natural Gas Available, Natural Gas Connected, Sewer Available, Water Available, Sewer Connected, Water Connected
View Mountains/Hills
Roof Type Asphalt,Shingle
Total Parking Spaces 2
Building
Story 1
Sewer Public Sewer
Water Public
Level or Stories 1 Story
Construction Status Turnkey,Updated/Remodeled
Others
Monthly Total Fees $156
Miscellaneous Mountainous,Rural
Acceptable Financing Cash, Conventional, FHA, Cash To New Loan, Submit
Listing Terms Cash, Conventional, FHA, Cash To New Loan, Submit
Special Listing Condition Standard


1420 Kettner Blvd, Suite 100, Diego, CA, 92101, United States








