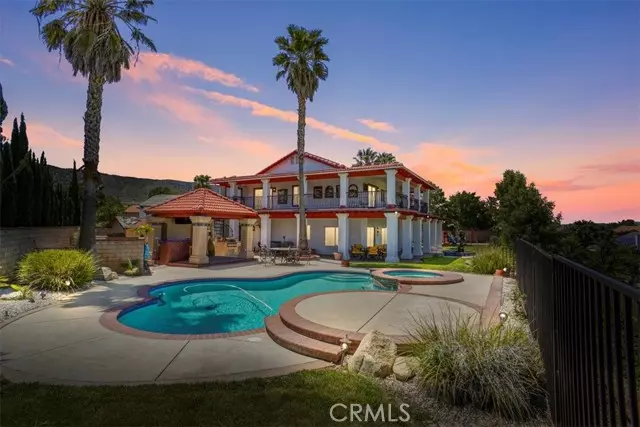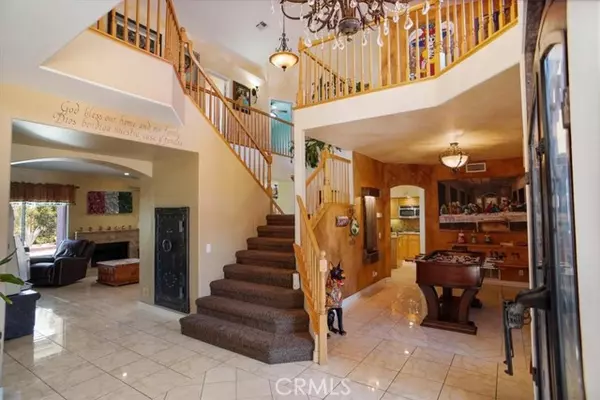
5 Beds
3 Baths
3,263 SqFt
5 Beds
3 Baths
3,263 SqFt
Key Details
Property Type Single Family Home
Sub Type Detached
Listing Status Active
Purchase Type For Sale
Square Footage 3,263 sqft
Price per Sqft $288
MLS Listing ID SR24086479
Style Detached
Bedrooms 5
Full Baths 3
HOA Y/N No
Year Built 1995
Lot Size 0.320 Acres
Acres 0.32
Property Description
Impeccably crafted and meticulously maintained, this magnificent million-dollar custom home boasts an awe-inspiring view lot complemented by a luxurious pool/spa, outdoor bar, and built-in BBQ, epitomizing lavish living at its finest. With meticulous attention to detail, the owners have invested significantly to elevate this property to its current splendor, evident from the moment you arrive. A grand entrance welcomes you with custom wrought iron doors, leading to an impressive interior adorned with custom flooring, paint, and light fixtures. Ideal for hosting guests, the main level features a guest bedroom and bath, while the kitchen, adjacent to the cozy family room with a stone fireplace, showcases granite countertops, a wood veneer Subzero refrigerator, and a convenient center island. Entertain in style in the expansive formal dining room, complete with a captivating wall water feature. Ascending to the second floor reveals a breathtaking veranda, offering panoramic views accessible through sliding glass doors or a charming spiral staircase. Four bedrooms, including a lavish primary suite with a spacious walk-in closet, adorn the upper level, each exuding elegance and comfort. Step into the backyard oasis, where a sprawling custom in-ground pool and spa await, surrounded by unparalleled views of the valley. Entertain alfresco at the patio bar with a large TV and outdoor fireplace, or grill culinary delights at the built-in BBQ. Additional amenities include a fenced dog run, childrens play area, surround sound, dual AC units, and a pull-through garage. This remarkable residence also boasts practical features such as an intercom system, fenced trash can area, and a plethora of storage options. Experience luxury living beyond compare in this meticulously designed dream home.( out side bathroom not permitted -large wall safe not included with sale )
Location
State CA
County Los Angeles
Area Palmdale (93551)
Zoning LCA22*
Interior
Interior Features Bar, Granite Counters, Pantry, Recessed Lighting
Heating Natural Gas
Cooling Central Forced Air
Fireplaces Type FP in Family Room
Laundry Laundry Room
Exterior
Exterior Feature Stone, Stucco
Garage Spaces 4.0
Fence Wrought Iron
Pool Below Ground, Private, Gunite
View Mountains/Hills, Panoramic, Valley/Canyon, Pool, Neighborhood, City Lights
Roof Type Tile/Clay
Total Parking Spaces 4
Building
Lot Description Cul-De-Sac, Landscaped, Sprinklers In Front, Sprinklers In Rear
Story 2
Sewer Public Sewer
Water Public
Level or Stories 2 Story
Others
Monthly Total Fees $118
Acceptable Financing Cash, Conventional, FHA, VA
Listing Terms Cash, Conventional, FHA, VA
Special Listing Condition Standard


1420 Kettner Blvd, Suite 100, Diego, CA, 92101, United States








