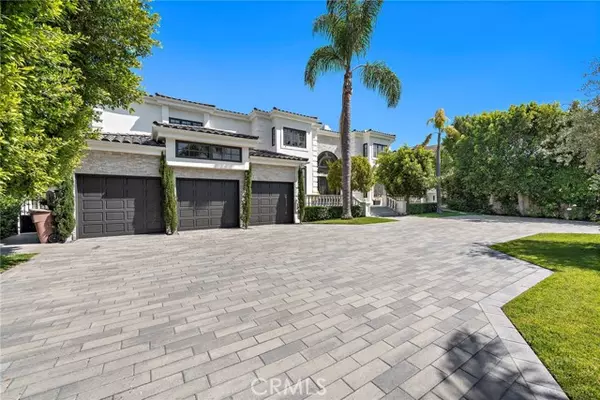
5 Beds
7 Baths
7,100 SqFt
5 Beds
7 Baths
7,100 SqFt
Key Details
Property Type Single Family Home
Sub Type Detached
Listing Status Active
Purchase Type For Sale
Square Footage 7,100 sqft
Price per Sqft $873
MLS Listing ID NP24077933
Style Detached
Bedrooms 5
Full Baths 5
Half Baths 2
Construction Status Turnkey
HOA Fees $182/mo
HOA Y/N Yes
Year Built 1991
Lot Size 0.809 Acres
Acres 0.8091
Property Description
Welcome to the wonderful community of Nellie Gail Ranch. This home is Located on one of the most desirable area in all of Laguna Hills and you are treated with its spectacular panoramic views of the mountains and cityscape. Behind its gated motor court youll find its grand entrance and manicured landscaping. Graced with high quality craftsmanship throughout, this five-bedroom, seven-bathroom home embodies the essence of Orange County living at its finest. Home features Wide plank French oak floors and two-story ceilings accentuate the light filled foyer. The open floorplan makes it easy to navigate from the formal living and dining rooms to the great room with fireplace, wine cellar and bi-fold doors that open to outdoor living space. The gorgeous chefs kitchen features all Wolf and Sub-Zero appliances, large center island and walk-in pantry. The main floor also includes an en-suite bedroom and spacious office. The second floor encompasses a custom home theater with upholstered walls and reclining seats and a generous loft/game room. All bedrooms are en-suite including the luxurious primary bedroom which has a gym/sitting area, fireplace, a luxurious bath and a custom designed, cedar paneled, walk-in closet and its own private balcony to enjoy the expansive views. This residence elegance, functionality, and breathtaking scenery makes this a one of a kind home.
Location
State CA
County Orange
Area Oc - Laguna Hills (92653)
Interior
Interior Features 2 Staircases, Balcony, Bar, Beamed Ceilings, Coffered Ceiling(s), Recessed Lighting
Cooling Central Forced Air
Flooring Wood
Fireplaces Type FP in Family Room, Patio/Outdoors, Fire Pit
Equipment Dishwasher, Microwave, Refrigerator, 6 Burner Stove, Double Oven
Appliance Dishwasher, Microwave, Refrigerator, 6 Burner Stove, Double Oven
Laundry Laundry Room, Inside
Exterior
Garage Gated, Garage - Three Door
Garage Spaces 3.0
Pool Below Ground, Private, Heated
Utilities Available Electricity Connected, Sewer Connected
View Mountains/Hills, Panoramic, City Lights
Total Parking Spaces 3
Building
Lot Description Curbs, Sidewalks, Sprinklers In Front, Sprinklers In Rear
Story 2
Sewer Public Sewer
Water Public
Level or Stories 2 Story
Construction Status Turnkey
Others
Monthly Total Fees $183
Acceptable Financing Cash, Cash To New Loan
Listing Terms Cash, Cash To New Loan
Special Listing Condition Standard


1420 Kettner Blvd, Suite 100, Diego, CA, 92101, United States








