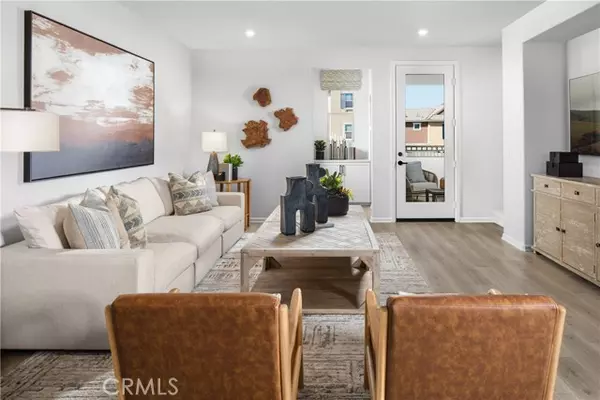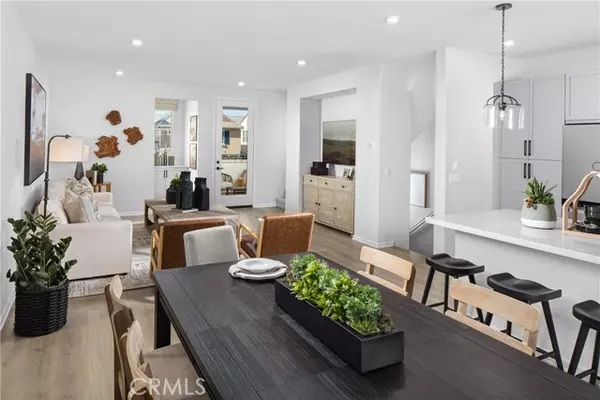GET MORE INFORMATION
$ 680,232
$ 659,380 3.2%
4 Beds
4 Baths
1,843 SqFt
$ 680,232
$ 659,380 3.2%
4 Beds
4 Baths
1,843 SqFt
Key Details
Sold Price $680,232
Property Type Townhouse
Sub Type Townhome
Listing Status Sold
Purchase Type For Sale
Square Footage 1,843 sqft
Price per Sqft $369
MLS Listing ID OC24074894
Sold Date 12/30/24
Style Townhome
Bedrooms 4
Full Baths 3
Half Baths 1
Construction Status Under Construction
HOA Fees $65/mo
HOA Y/N Yes
Year Built 2024
Property Description
A Brand New Highly Efficient Home in Chino at The Preserve! Beazer Homes is proud to offer Net Zero Ready Homes at our Zinnia Community, certified by the US Department of Energy and designed to be 40-50% more efficient than a typical new home. The average monthly energy bill for this home is $27. This floorplan is open and spacious and includes a nice sized Kitchen with lots of cabinets and a cozy Great Room space. An outside courtyard space is included that allows you to take your indoor living outside for get togethers. The upstairs landing is open and bright which leads to the spacious Primary Bedroom and Bath. Enjoy time together in the upstairs loft that is near the two secondary bedrooms. The upstairs Laundry Room is conveniently to make laundry day a breeze. The cherry on top is this home's Indoor Air Plus Designation qualifies for the coveted Department of Energy's Indoor Air Plus certification, with its air filtration system that reduces outside pollutants like dust, mold and allergens to provide healthier living for you and your family. Home includes a 1 year fit and finish warranty. Walk across the street to the Meadowhouse, complete with an event room, fitness center, outdoor bar, fireplace, BBQ, pickleball, basketball, tot lot, and dog park! PLEASE NOTE: Pictures are of model home.
Location
State CA
County San Bernardino
Area Chino (91708)
Interior
Interior Features Pantry, Recessed Lighting
Cooling Central Forced Air, Electric, Energy Star, High Efficiency, SEER Rated 13-15
Flooring Carpet, Laminate
Equipment Dishwasher, Microwave, Solar Panels, Self Cleaning Oven, Vented Exhaust Fan, Water Line to Refr, Gas Range
Appliance Dishwasher, Microwave, Solar Panels, Self Cleaning Oven, Vented Exhaust Fan, Water Line to Refr, Gas Range
Laundry Closet Full Sized, Inside
Exterior
Exterior Feature Stucco, Spray Foam Insulation, Ducts Prof Air-Sealed
Parking Features Direct Garage Access, Garage - Two Door, Garage Door Opener
Garage Spaces 2.0
Pool Below Ground, Community/Common, Association
Utilities Available Electricity Connected, Natural Gas Connected, Underground Utilities, Sewer Connected, Water Connected
Roof Type Concrete
Total Parking Spaces 2
Building
Lot Description Curbs, Sidewalks
Story 3
Sewer Public Sewer
Water Public
Level or Stories 3 Story
New Construction 1
Construction Status Under Construction
Others
Monthly Total Fees $614
Acceptable Financing Cash, Conventional, FHA, VA, Cash To New Loan
Listing Terms Cash, Conventional, FHA, VA, Cash To New Loan
Special Listing Condition Standard

Bought with Dale Walaszek • Berkshire Hathaway HomeServices California Properties
1420 Kettner Blvd, Suite 100, Diego, CA, 92101, United States








