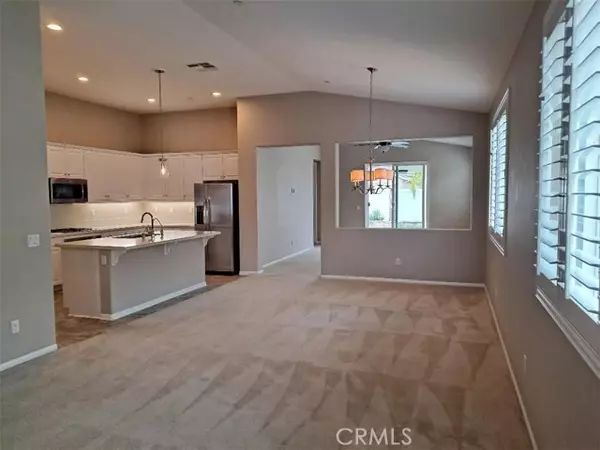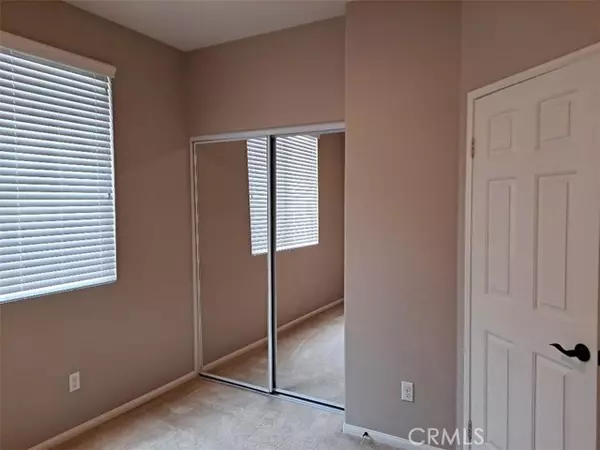
2 Beds
2 Baths
1,651 SqFt
2 Beds
2 Baths
1,651 SqFt
Key Details
Property Type Single Family Home
Sub Type Detached
Listing Status Active
Purchase Type For Sale
Square Footage 1,651 sqft
Price per Sqft $330
MLS Listing ID PW24078133
Style Detached
Bedrooms 2
Full Baths 2
HOA Fees $104/mo
HOA Y/N Yes
Year Built 2017
Lot Size 5,221 Sqft
Acres 0.1199
Property Description
!!! SELLER IS HIGHLY MOTIVATED!!. Just made a PRICE ADJUSTMENT to this beautiful Turn Key home!. Get ready to relax and enjoy life. Well, look no further. This amazing home located in the Orchid, is a quiet and friendly 55 plus community. This gorgeous home offers some great features as ceiling fans, LED recessed lighting, custom interior painted walls, Faux shutters throughout, water softener system and a lot more. The floor plan is an open concept which allows you a view into each of the main rooms of the house. The living room is perfectly highlighted with an electric fireplace. And just off the living room near the main entrance of the house is a multi-purpose area that can be used as a home office, den or library. The kitchen is designed beautifully with custom cabinetry, a pantry, stainless steel appliances and lots of storage space. There's enough room around the kitchen island for chairs or bar stools. The openness of the kitchen flows into the dining room. The dining room is separated from the den with an open wall which provides character and views into the professionally landscaped back yard. There you will enjoy the covered patio which will be great for those relaxing mornings with a cup of coffee. The primary bedroom is conveniently situated with a walk in closet, dual sinks, and a full bath. The second bedroom is cozy and ideal for guest and is located directly across from the second full bathroom. The laundry room has it's own area inside the house. It's equipped with washer and dryer hookups, extra storage cabinets and a folding area. The front yard is landscaped and has a water drip system installed. Entertain and spend time with family and friends, enjoying all the amenities of the club house. Take advantage of the swimming pool, hot tub, exercise room, barbeque area and play a game of pickle ball.
Location
State CA
County Riverside
Area Riv Cty-Menifee (92584)
Interior
Interior Features Granite Counters, Pantry
Cooling Central Forced Air
Fireplaces Type FP in Living Room
Equipment Dishwasher, Microwave, Gas Oven, Gas Range
Appliance Dishwasher, Microwave, Gas Oven, Gas Range
Laundry Laundry Room, Inside
Exterior
Garage Spaces 2.0
Pool Community/Common
Total Parking Spaces 2
Building
Story 1
Lot Size Range 4000-7499 SF
Sewer Public Sewer
Water Public
Level or Stories 1 Story
Others
Senior Community Other
Monthly Total Fees $104
Acceptable Financing Cash, Conventional, FHA, VA
Listing Terms Cash, Conventional, FHA, VA
Special Listing Condition Standard


1420 Kettner Blvd, Suite 100, Diego, CA, 92101, United States








