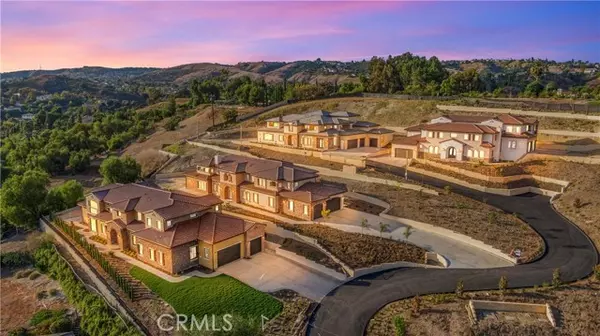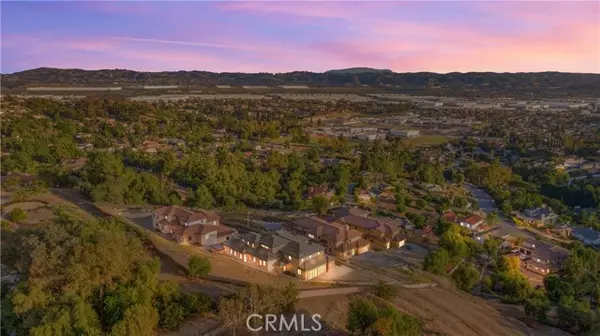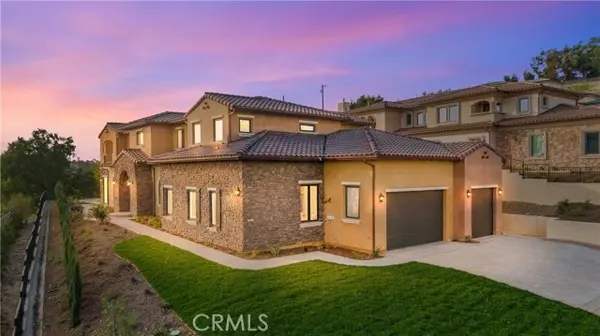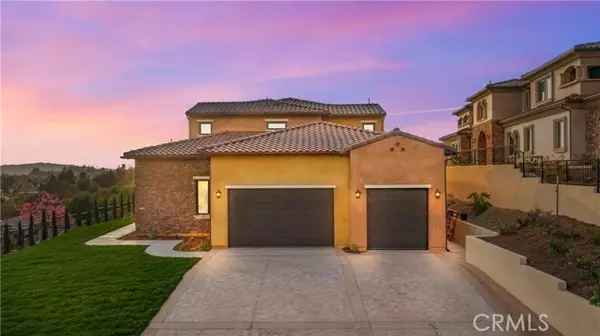
6 Beds
7 Baths
6,288 SqFt
6 Beds
7 Baths
6,288 SqFt
Key Details
Property Type Single Family Home
Sub Type Detached
Listing Status Active
Purchase Type For Sale
Square Footage 6,288 sqft
Price per Sqft $629
MLS Listing ID WS24056459
Style Detached
Bedrooms 6
Full Baths 6
Half Baths 1
HOA Y/N No
Year Built 2024
Lot Size 0.488 Acres
Acres 0.488
Property Description
Nestled in the beautiful hills of Walnut, this Brand-NEW Custom Home is awaiting your presence. As you drive up to this Spanish marvel of a residence, you are greeted with breathtaking panoramic views. Upon entering the grand foyer, the soaring ceilings impart a sense of majestic luxury. Directly ahead upon entry, the formal dining room and formal living room are bathed in natural light, accentuating the uncompromising quality of this home. There are a total of six spacious bedrooms, with two located on the first floor for your, your family's, and your guests' comfort and convenience. The six bathrooms are all exquisitely designed and stylish. The meticulously designed kitchen provides an exquisite space for cooking and entertaining friends and family. There's even an equally refined Chinese-style kitchen to allow for more culinary creativity. The wine cellar design adds a touch of modern sophistication to the entire house. The large family room adjacent to the kitchen is perfect for gatherings and events. With a flowing layout, this home showcases its spacious 6,288 square feet. To top off all the remarkable features and quality of this home, it is also situated in the highly sought-after Walnut Unified School District. Come see this gem of a property in person to appreciate each of its magnificent features. This incredible find is sure not to disappoint.
Location
State CA
County Los Angeles
Area Walnut (91789)
Interior
Interior Features Balcony, Bar, Pantry
Cooling Central Forced Air
Fireplaces Type FP in Family Room, FP in Living Room
Equipment Dishwasher, Disposal, Microwave, Refrigerator, Gas Oven
Appliance Dishwasher, Disposal, Microwave, Refrigerator, Gas Oven
Laundry Laundry Room
Exterior
Parking Features Garage
Garage Spaces 4.0
Utilities Available Electricity Connected, Sewer Connected, Water Connected
View Mountains/Hills, City Lights
Roof Type Tile/Clay
Total Parking Spaces 4
Building
Story 2
Sewer Public Sewer
Water Public
Architectural Style Mediterranean/Spanish
Level or Stories 2 Story
Others
Monthly Total Fees $7
Acceptable Financing Cash, Conventional, Seller May Carry, Cash To New Loan
Listing Terms Cash, Conventional, Seller May Carry, Cash To New Loan
Special Listing Condition Standard


1420 Kettner Blvd, Suite 100, Diego, CA, 92101, United States








