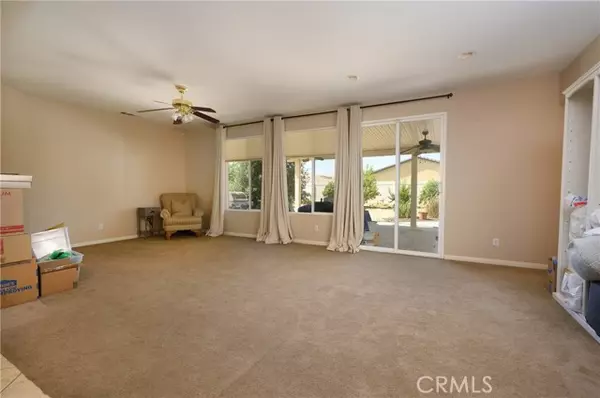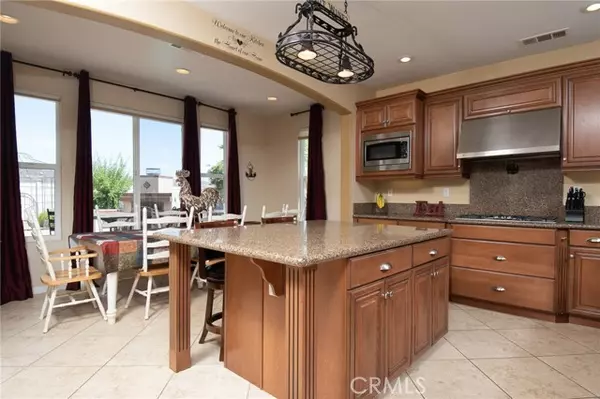
4 Beds
4 Baths
2,923 SqFt
4 Beds
4 Baths
2,923 SqFt
Key Details
Property Type Single Family Home
Sub Type Detached
Listing Status Pending
Purchase Type For Sale
Square Footage 2,923 sqft
Price per Sqft $213
MLS Listing ID SW24048942
Style Detached
Bedrooms 4
Full Baths 3
Half Baths 1
HOA Fees $194/mo
HOA Y/N Yes
Year Built 2006
Lot Size 0.460 Acres
Acres 0.46
Property Description
Welcome to your dream home in McSweeny Farms! This stunning single-family ranch home sits on almost half an acre of land, providing ample space for outdoor activities and relaxation. With RV parking and a double-gated entrance, you'll have plenty of room to store your recreational vehicles securely. Plus, the three-car split garage offers additional parking and storage options. For added convenience and privacy, there's a separate Casita/ granny flat with its own bathroom and closet, ideal for guests or use as a home office. The casita is approx 450 sq ft and is like a studio apartment w a sleeping area, living area, countertop for microwave and a bathroom w shower. A courtyard w fountain separates the casita from the main house. The main house boasts three bedrooms and 2.5 bathrooms, along with a gourmet kitchen featuring double islands and a cozy breakfast nook area. The family room is perfect for gatherings, complete with a fireplace for those chilly evenings. Step outside to the private backyard, almost half in acre at 20,000 sq ft, with fruit trees and room to relax. The backyard is complete with an aluminum wood-covered patio, perfect for outdoor dining and entertaining. Located in a peaceful cul-de-sac, this home also comes with 18 solar panels that are fully paid off, offering energy efficiency and cost savings. Don't miss out on the opportunity to make this your forever home in McSweeny Farms!
Location
State CA
County Riverside
Area Riv Cty-Hemet (92543)
Interior
Interior Features Granite Counters, Recessed Lighting
Cooling Central Forced Air
Flooring Carpet, Tile
Fireplaces Type FP in Family Room
Equipment Dishwasher, Disposal, Microwave, Refrigerator, Solar Panels, Double Oven
Appliance Dishwasher, Disposal, Microwave, Refrigerator, Solar Panels, Double Oven
Laundry Laundry Room, Inside
Exterior
Exterior Feature Stucco, Frame
Garage Direct Garage Access, Garage
Garage Spaces 3.0
Fence Vinyl
Pool Below Ground, Association
Utilities Available Cable Connected, Electricity Connected, Natural Gas Connected, Phone Connected, Underground Utilities, Sewer Connected, Water Connected
Roof Type Tile/Clay
Total Parking Spaces 3
Building
Lot Description Sidewalks
Story 1
Sewer Public Sewer
Water Public
Architectural Style Ranch
Level or Stories 1 Story
Others
Monthly Total Fees $594
Miscellaneous Gutters,Suburban
Acceptable Financing Cash, Conventional, FHA, VA, Cash To New Loan
Listing Terms Cash, Conventional, FHA, VA, Cash To New Loan
Special Listing Condition Standard


1420 Kettner Blvd, Suite 100, Diego, CA, 92101, United States








