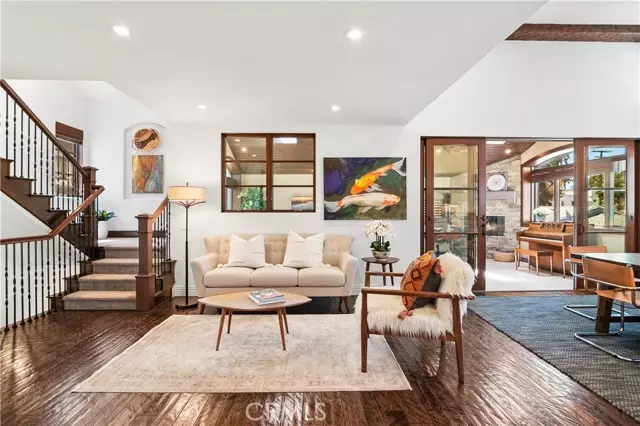
3 Beds
3 Baths
1,806 SqFt
3 Beds
3 Baths
1,806 SqFt
Key Details
Property Type Condo
Listing Status Pending
Purchase Type For Sale
Square Footage 1,806 sqft
Price per Sqft $1,544
MLS Listing ID NP24037334
Style All Other Attached
Bedrooms 3
Full Baths 3
Construction Status Turnkey
HOA Y/N No
Year Built 2007
Lot Size 4,720 Sqft
Acres 0.1084
Property Description
RECENT PRICE IMPROVEMENT! Experience luxury living in the heart of Corona del Mar! This exquisite back unit located on an extra wide 40 ft. lot offers abundant natural light, vaulted ceilings and an expansive open floor plan. The gourmet kitchen boasts Walker Zanger designer tiles and stone, a beautiful eat-in island, stainless Viking appliances, and stylish new paint and lighting fixtures throughout and opens seamlessly into the generous great room with it's soaring ceilings and exposed wood beams. Enjoy the private, enclosed California room retreat with it's cozy fireplace, perfect for a media room, home office, or workout area. All 3 bedrooms feature a private ensuite bath, including a spacious Master Retreat with a jetted spa, double sink vanity, and a large walk-in closet, the essence of luxury and convenience. The relaxing rooftop deck offers breathtaking 360-degree views of the charming Corona del Mar village. Additional features include an attached epoxy-coated single-car garage with ample storage along with a single covered carport. Located just a 10-minute walk from Big Corona beach via the Goldenrod Footbridge, and within walking distance of award-winning restaurants and world-renowned shopping, this home offers proximity to outdoor adventures like hiking, biking, golfing, and watersports. Don't miss the opportunity to embrace the relaxed beachside lifestyle of Corona del Mar - one of Southern California's most sought-after destinations!
Location
State CA
County Orange
Area Oc - Corona Del Mar (92625)
Interior
Interior Features Beamed Ceilings, Granite Counters, Recessed Lighting, Stone Counters, Two Story Ceilings
Cooling Central Forced Air
Flooring Carpet, Stone, Wood
Fireplaces Type Bonus Room, Gas
Equipment Dishwasher, Refrigerator, 6 Burner Stove, Gas Oven, Gas Stove, Self Cleaning Oven, Gas Range
Appliance Dishwasher, Refrigerator, 6 Burner Stove, Gas Oven, Gas Stove, Self Cleaning Oven, Gas Range
Laundry Closet Full Sized, Inside
Exterior
Exterior Feature Stucco
Garage Spaces 1.0
Utilities Available Cable Available, Electricity Connected, Natural Gas Connected, Sewer Connected, Water Connected
View Mountains/Hills, Panoramic, Bluff, Neighborhood, City Lights
Roof Type Shake
Total Parking Spaces 2
Building
Lot Description Sidewalks
Story 3
Lot Size Range 4000-7499 SF
Sewer Public Sewer
Water Public
Architectural Style Mediterranean/Spanish
Level or Stories 3 Story
Construction Status Turnkey
Others
Monthly Total Fees $31
Miscellaneous Preserve/Public Land
Acceptable Financing Cash, Conventional, Cash To New Loan
Listing Terms Cash, Conventional, Cash To New Loan
Special Listing Condition Standard


1420 Kettner Blvd, Suite 100, Diego, CA, 92101, United States








