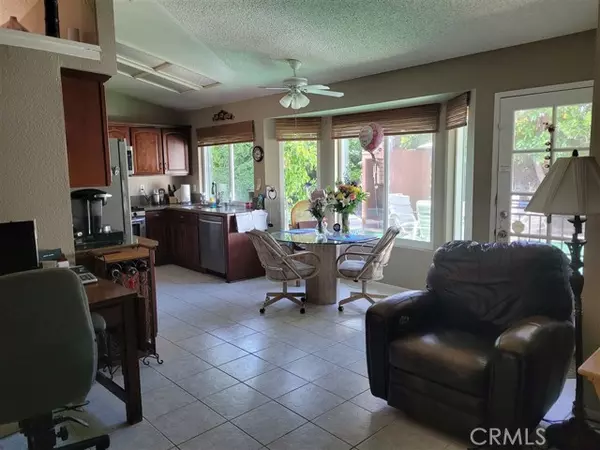
3 Beds
2 Baths
1,663 SqFt
3 Beds
2 Baths
1,663 SqFt
Key Details
Property Type Single Family Home
Sub Type Detached
Listing Status Pending
Purchase Type For Sale
Square Footage 1,663 sqft
Price per Sqft $342
MLS Listing ID OC23087991
Style Detached
Bedrooms 3
Full Baths 2
HOA Y/N No
Year Built 1986
Lot Size 8,276 Sqft
Acres 0.19
Property Description
Enjoy this beautifully landscaped bright and airy model home with lush landscaping and a sparkling private tropical oasis pool in the backyard, offering the utmost in privacy. The large 2 car garage has a bonus room where you can fit another car (up to 3 total) or also has plenty of room for an extra bedroom. den or office. The kitchen is updated with corian countertops and stainless appliances, and has a breakfast nook surrounded by windows onto the lush backyard, pool and Salt River. Bright and open concept. The living room with its vaulted ceiling and fireplace is spacious with a separate nook dining area. As you walk into the entry, youre facing the open living room and family room with windows and doors leading to the backyard patio and pool. The oversized master bedroom has an area for an office or small library, with ample closet space. The ensuite bath also has closet space with mirrored doors and a separate room with toilet and bathtub, with a separate linen closet. There is lots of room to spread out on the 8,276 square foot lot, replete with mature citrus (Meyer Lemon, Tangerines, Grapefruit, Orange) plus king and queen palms, tropical flowers, greenery and roses. This is one of the largest lots in the development. No one can build behind you as the lot backs up to Salt Creek for ultimate privacy. Great for entertaining or just enjoying your own serenity area.
Location
State CA
County Riverside
Area Outside Of Usa (99999)
Zoning R-1
Interior
Interior Features Attic Fan, Corian Counters
Heating Natural Gas
Cooling Central Forced Air, Electric
Flooring Carpet, Tile
Fireplaces Type FP in Living Room, Gas
Equipment Dishwasher, Disposal, Dryer, Microwave, Refrigerator, Washer, Gas Oven, Gas Range
Appliance Dishwasher, Disposal, Dryer, Microwave, Refrigerator, Washer, Gas Oven, Gas Range
Laundry Laundry Room, Inside
Exterior
Exterior Feature Stucco
Garage Direct Garage Access, Garage, Garage - Single Door
Garage Spaces 2.0
Fence Excellent Condition, Chain Link
Pool Below Ground, Private, Gunite, Heated, Fenced
Utilities Available Cable Connected, Electricity Connected, Natural Gas Connected, Phone Available, Underground Utilities, Sewer Connected, Water Connected
View Creek/Stream, Neighborhood
Roof Type Tile/Clay
Total Parking Spaces 2
Building
Lot Description Curbs, Sidewalks, Landscaped, Sprinklers In Front, Sprinklers In Rear
Story 1
Lot Size Range 7500-10889 SF
Sewer Sewer Paid
Water Public
Architectural Style Contemporary
Level or Stories 1 Story
Others
Monthly Total Fees $12
Miscellaneous Gutters,Suburban
Acceptable Financing Cash, Conventional, Cash To New Loan
Listing Terms Cash, Conventional, Cash To New Loan
Special Listing Condition Standard


1420 Kettner Blvd, Suite 100, Diego, CA, 92101, United States








