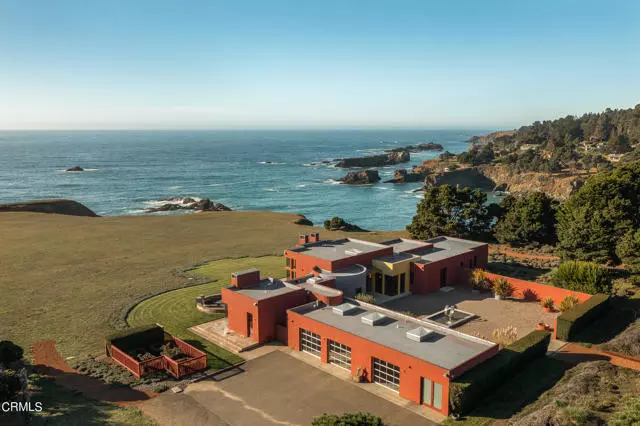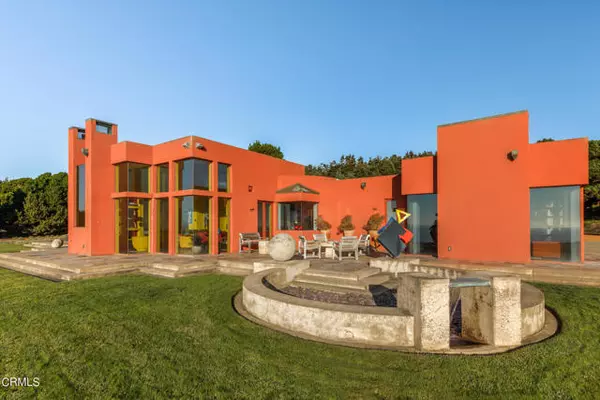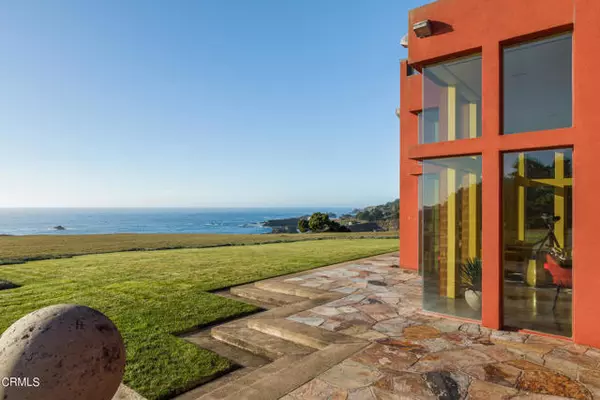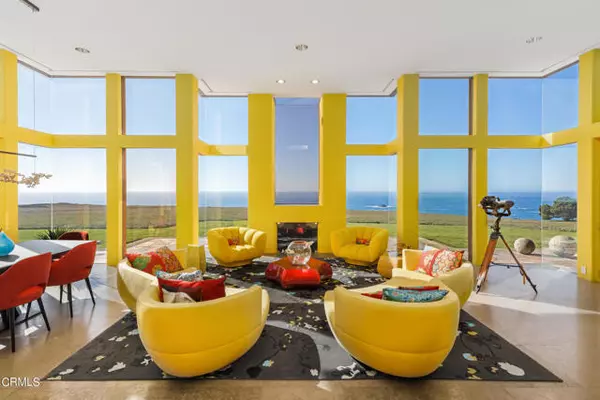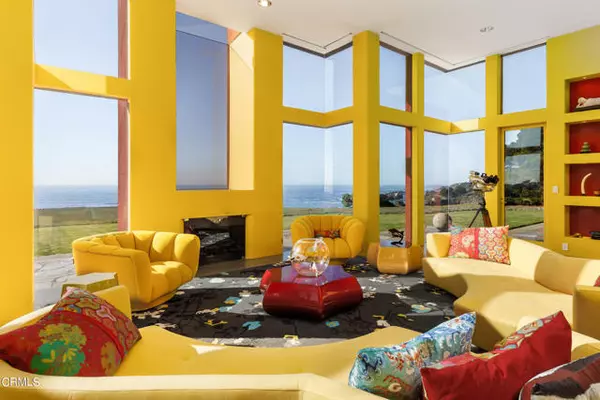
2 Beds
4 Baths
3,377 SqFt
2 Beds
4 Baths
3,377 SqFt
Key Details
Property Type Single Family Home
Sub Type Detached
Listing Status Pending
Purchase Type For Sale
Square Footage 3,377 sqft
Price per Sqft $1,036
MLS Listing ID C1-10048
Style Detached
Bedrooms 2
Full Baths 2
Half Baths 2
Construction Status Turnkey
HOA Y/N No
Year Built 2002
Lot Size 8.800 Acres
Acres 8.8
Property Description
Westmar is a turnkey, modern-living residence designed for avid world travelers, connoisseurs, and nature lovers. Perched atop a dramatic 100 ft 8-acre blufftop, this Ricardo Legorreta-inspired architectural design embraces adjacent rock formations, sea caves and the Pacific Ocean. The floor-to-ceiling windows offer a parade of migrating whales, pods of dolphins, and various birds and wildlife, while the ever-changing, dramatic sunsets and a night sky painted with the Milky Way complete the direct connection to mother nature. As you exit Hwy 1 and pass through the gate at Westmar, a pine tree-shaded road leads you to a lava rock driveway abutting a grand lavender field. The landscaped garden framing the residence features, modern art and sculptures, water fountains and purple African lilies. Following a recent retrofit, the introduction of high-speed WiFi throughout the property, an extensive video surveillance system and a major systems upgrade has created one of the few smart homes on the North Coast. As an added bonus, a commercial-grade generator provides the owner with a seamless transition to off-the-grid power when required. This technology, however, comes wrapped in comfort and style with a tasteful blend of custom French, Italian and Japanese decor and designer furnishings, as well as a curated collection of custom art pieces. And the piece de resistance? A true chef's kitchen will ignite the Michelin-star ambitions in any culinary aficionado. Rooms and Features:- Master bedroom facing ocean bluff, with a connecting gym facing the courtyard- Extensive custom millwork for wardrobes, drawers, and closets with built-in AMSEC safe- His and her bathrooms with uninterrupted views to the ocean from bathtub and shower stall- 2 walk-in closets- Dedicated laundry room- Media / office / guest room looking into the herb / rose garden and ocean terrace- Reading room between courtyard and ocean side, with a guest bathroom- Powder room- Chef's kitchen with a breakfast area with views to the ocean and the courtyard- Great room and a dining room all facing the ocean- Floor to ceiling UV protected windows with remote control blinds- Radiant heat- 3-car garage with a workbench area and UV protected garage doors- Secured storage room- Dedicated landscape garage- Utility garage for generator, water purification system and water softener- Herb and rose garden- Greenhouse
Location
State CA
County Mendocino
Area Albion (95410)
Zoning RR
Interior
Interior Features Furnished
Flooring Carpet, Stone
Fireplaces Type Great Room
Equipment Dishwasher, Microwave, Refrigerator, Water Softener, Freezer
Appliance Dishwasher, Microwave, Refrigerator, Water Softener, Freezer
Laundry Laundry Room
Exterior
Exterior Feature Stucco
Parking Features Garage - Three Door
Garage Spaces 4.0
Utilities Available Cable Available, Electricity Connected, Phone Connected, Propane, Sewer Connected, Water Connected
View Ocean, Coastline, Courtyard, White Water
Roof Type Flat,Membrane
Total Parking Spaces 4
Building
Lot Description Landscaped
Story 1
Lot Size Range 4+ to 10 AC
Sewer Private Sewer
Water Private, Well
Architectural Style Contemporary, Custom Built, See Remarks
Level or Stories 1 Story
Construction Status Turnkey
Others
Miscellaneous Rural
Acceptable Financing Cash, Conventional
Listing Terms Cash, Conventional
Special Listing Condition Standard


1420 Kettner Blvd, Suite 100, Diego, CA, 92101, United States



